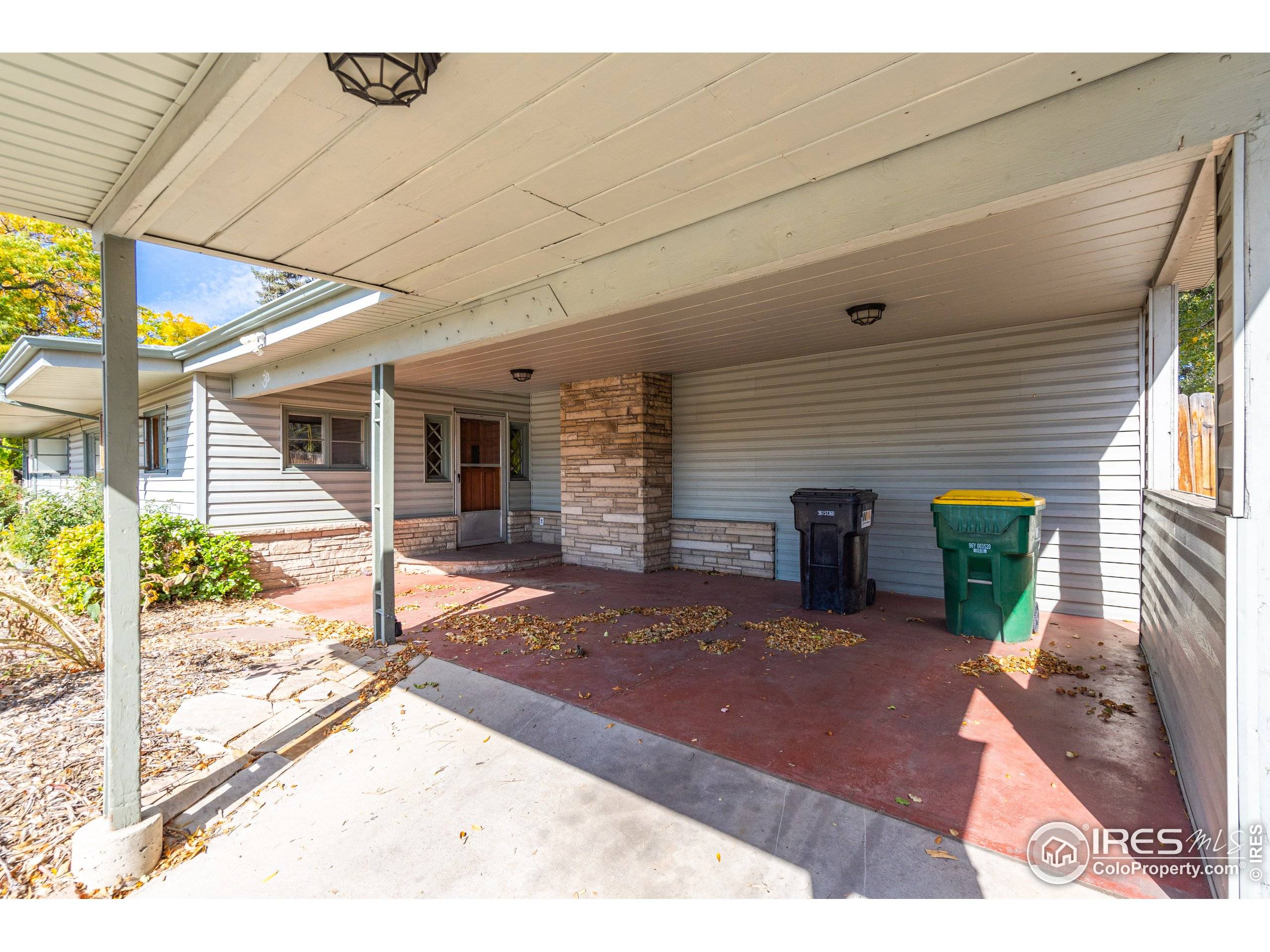For more information regarding the value of a property, please contact us for a free consultation.
1124 W Prospect Rd Fort Collins, CO 80526
Want to know what your home might be worth? Contact us for a FREE valuation!

Our team is ready to help you sell your home for the highest possible price ASAP
Key Details
Sold Price $518,500
Property Type Single Family Home
Sub Type Residential-Detached
Listing Status Sold
Purchase Type For Sale
Square Footage 2,347 sqft
Subdivision Maxfield
MLS Listing ID 956388
Sold Date 01/28/22
Style Contemporary/Modern,Ranch
Bedrooms 4
Full Baths 2
Three Quarter Bath 1
HOA Y/N false
Abv Grd Liv Area 1,669
Year Built 1952
Annual Tax Amount $2,821
Lot Size 10,018 Sqft
Acres 0.23
Property Sub-Type Residential-Detached
Source IRES MLS
Property Description
Prime location near Colorado State University, Horsetooth, and close to major amenities. This non-conforming duplex located in a Neighborhood Conservation Buffer (NCB) zone offers 4 bedrooms, 2 bathrooms, wood flooring, fireplace, and access to the backyard with a pergola covered deck and additional storage in the shed. That's not all you will find, the separate outside entrance will take you to the finished lower level with 1 bedroom, 1 bathroom, living room and kitchenette with laundry. Abundant parking with carport and space for 4-6 vehicles. Enjoy the private garden space, large backyard, and location, location, location! This great investment/development opportunity is currently leased separately; Upstairs tenants on a month-to-month agreement at $1,800, downstairs $1,080. Investor? First-Time Home Buyer? College Student? This is perfect live on one level and rent the other! Opportunities like this don't come around often.
Location
State CO
County Larimer
Area Fort Collins
Zoning NCB
Rooms
Family Room Carpet
Other Rooms Storage
Primary Bedroom Level Main
Master Bedroom 16x13
Bedroom 2 Main 13x9
Bedroom 3 Main 11x10
Bedroom 4 Basement 12x7
Dining Room Carpet
Kitchen Tile Floor
Interior
Interior Features Study Area, In-Law Floorplan, Eat-in Kitchen, Separate Dining Room, Pantry
Heating Forced Air
Cooling Ceiling Fan(s)
Flooring Wood Floors
Fireplaces Type Living Room
Fireplace true
Appliance Electric Range/Oven, Dishwasher, Refrigerator, Washer, Dryer, Disposal
Laundry Washer/Dryer Hookups, Main Level
Exterior
Parking Features RV/Boat Parking
Garage Spaces 6.0
Fence Fenced, Wood, Chain Link
Utilities Available Natural Gas Available, Electricity Available, Cable Available
View Foothills View, City
Roof Type Flat
Street Surface Paved,Asphalt
Handicap Access Level Lot, Near Bus, Low Carpet, Main Floor Bath, Main Level Bedroom, Main Level Laundry
Porch Patio, Deck
Building
Lot Description Curbs, Gutters, Sidewalks, Level, Within City Limits
Faces South
Story 1
Sewer City Sewer
Water City Water, City of Fort Collins
Level or Stories One
Structure Type Wood/Frame,Stone,Vinyl Siding
New Construction false
Schools
Elementary Schools Bennett
Middle Schools Blevins
High Schools Rocky Mountain
School District Poudre
Others
Senior Community false
Tax ID R0087785
SqFt Source Other
Special Listing Condition Private Owner
Read Less

Bought with RE/MAX Alliance-FTC Dwtn



