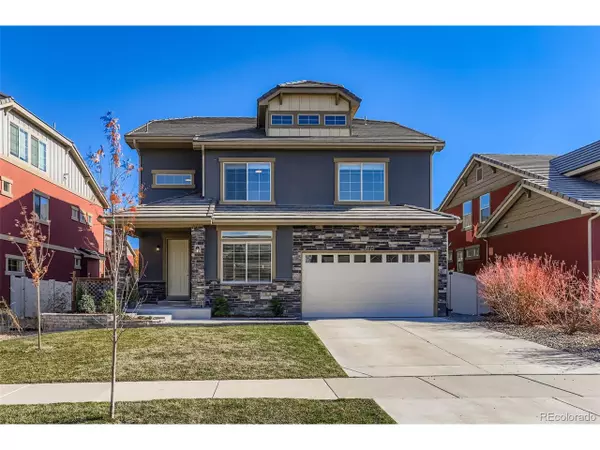185 Pipit Lake Way Erie, CO 80516

Open House
Sun Nov 16, 12:00pm - 2:00pm
UPDATED:
Key Details
Property Type Single Family Home
Sub Type Residential-Detached
Listing Status Active
Purchase Type For Sale
Square Footage 4,271 sqft
Subdivision Erie Highlands Fg #2
MLS Listing ID 2393795
Style Contemporary/Modern
Bedrooms 4
Full Baths 2
Half Baths 1
HOA Y/N true
Abv Grd Liv Area 3,421
Year Built 2016
Annual Tax Amount $6,904
Lot Size 6,098 Sqft
Acres 0.14
Property Sub-Type Residential-Detached
Source REcolorado
Property Description
Location
State CO
County Weld
Community Clubhouse, Hot Tub, Pool, Sauna, Playground, Fitness Center, Park, Hiking/Biking Trails
Area Greeley/Weld
Zoning Res
Rooms
Basement Unfinished
Primary Bedroom Level Upper
Master Bedroom 15x15
Bedroom 2 Upper 12x12
Bedroom 3 Upper 12x11
Bedroom 4 Upper 12x11
Interior
Interior Features Study Area, Eat-in Kitchen, Open Floorplan, Pantry, Walk-In Closet(s), Kitchen Island
Heating Forced Air
Cooling Central Air
Fireplaces Type Living Room, Single Fireplace
Fireplace true
Window Features Window Coverings,Double Pane Windows
Appliance Dishwasher, Refrigerator, Washer, Dryer, Disposal
Laundry Upper Level
Exterior
Garage Spaces 2.0
Fence Fenced
Community Features Clubhouse, Hot Tub, Pool, Sauna, Playground, Fitness Center, Park, Hiking/Biking Trails
Utilities Available Electricity Available
View Mountain(s)
Roof Type Concrete
Street Surface Paved
Porch Patio, Deck
Building
Faces West
Story 3
Foundation Slab
Sewer City Sewer, Public Sewer
Water City Water
Level or Stories Three Or More
Structure Type Stucco
New Construction false
Schools
Elementary Schools Black Rock
Middle Schools Erie
High Schools Erie
School District St. Vrain Valley Re-1J
Others
Senior Community false
SqFt Source Assessor
Virtual Tour https://unbranded.virtuance.com/listing/185-pipit-lake-way-erie-colorado

GET MORE INFORMATION




