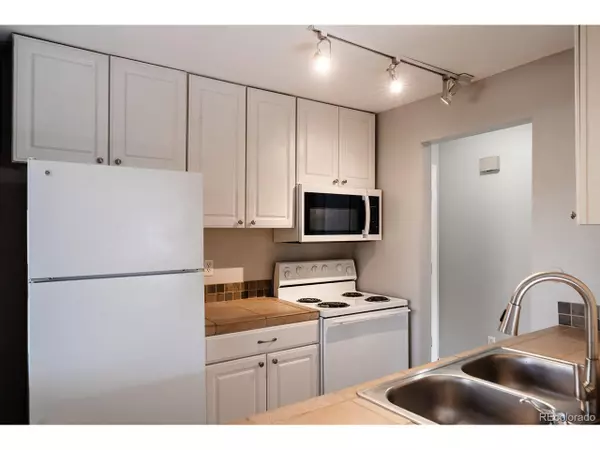4074 S Atchison Way #101 Aurora, CO 80014

Open House
Sat Nov 15, 10:00am - 12:00pm
UPDATED:
Key Details
Property Type Townhouse
Sub Type Attached Dwelling
Listing Status Active
Purchase Type For Sale
Square Footage 734 sqft
Subdivision Pier Point Village 4 Condos
MLS Listing ID 2499923
Style Ranch
Bedrooms 1
Full Baths 1
HOA Fees $310/mo
HOA Y/N true
Abv Grd Liv Area 734
Year Built 1980
Annual Tax Amount $1,312
Property Sub-Type Attached Dwelling
Source REcolorado
Property Description
Step inside to a bright and inviting living space featuring new carpet, and neutral finishes that make it easy to move right in. The spacious living room centers around a cozy wood-burning fireplace and flows seamlessly into the dining area and kitchen. The bedroom offers great natural light and generous closet space, and the full bath is clean, functional, and ready for your personal touch.
Enjoy your morning coffee or unwind in the evening on the private patio surrounded by mature trees and green space. Residents love the quiet community setting, plenty of parking, and proximity to parks, shopping, dining, and easy access to I-225 for quick commutes to DTC, Downtown, and DIA.
Whether you're a first-time buyer, downsizing, or looking for a solid investment, this condo checks all the boxes for location, livability, and value.
Location
State CO
County Arapahoe
Area Metro Denver
Rooms
Primary Bedroom Level Main
Interior
Heating Baseboard
Cooling Wall/Window Unit(s)
Fireplaces Type Family/Recreation Room Fireplace
Fireplace true
Appliance Dishwasher, Refrigerator, Washer, Dryer, Microwave
Laundry Main Level
Exterior
Garage Spaces 1.0
Roof Type Composition
Porch Patio
Building
Story 1
Sewer City Sewer, Public Sewer
Water City Water
Level or Stories One
Structure Type Wood/Frame,Wood Siding
New Construction false
Schools
Elementary Schools Polton
Middle Schools Prairie
High Schools Overland
School District Cherry Creek 5
Others
Senior Community false
SqFt Source Assessor
Special Listing Condition Private Owner

GET MORE INFORMATION




