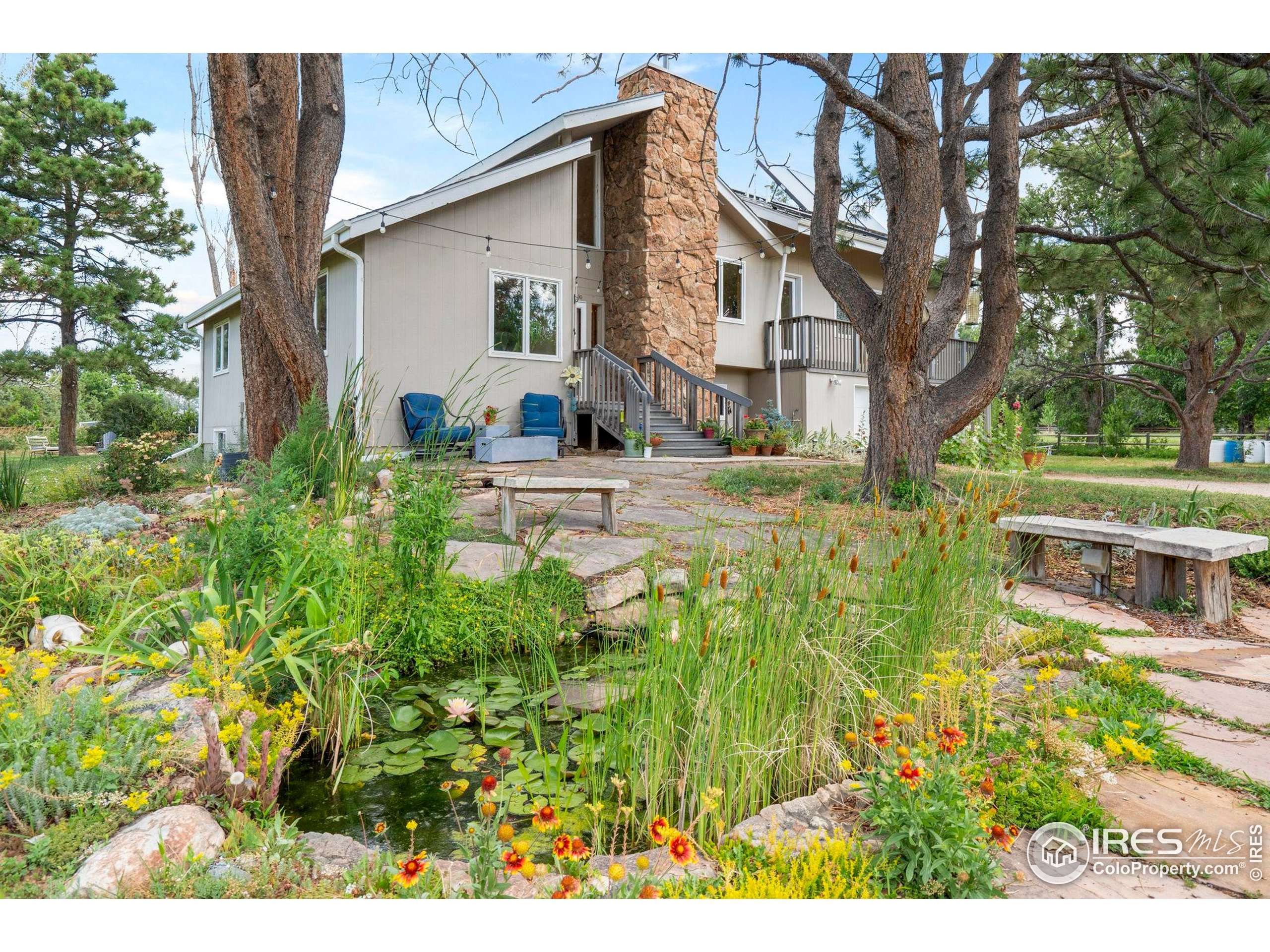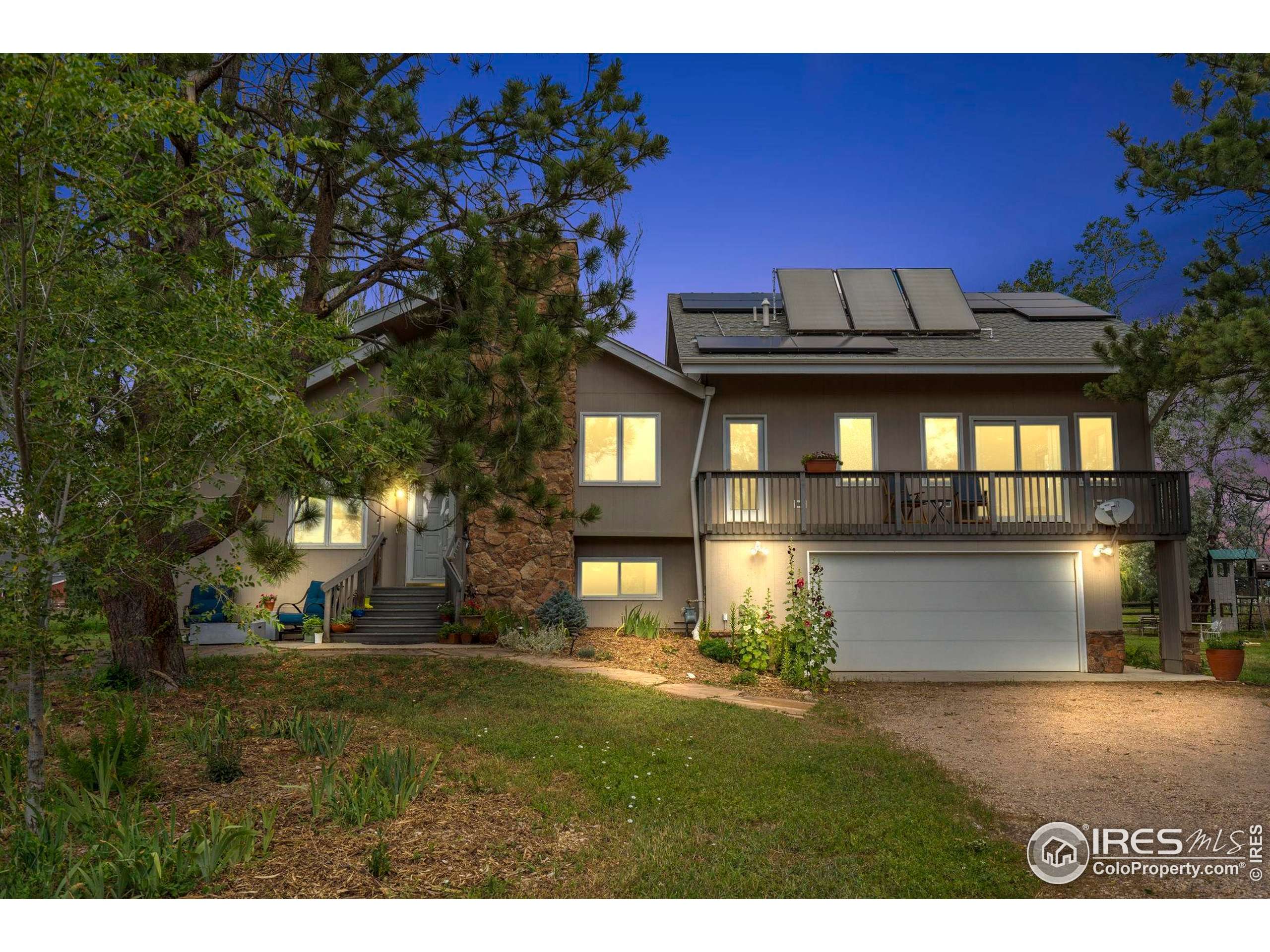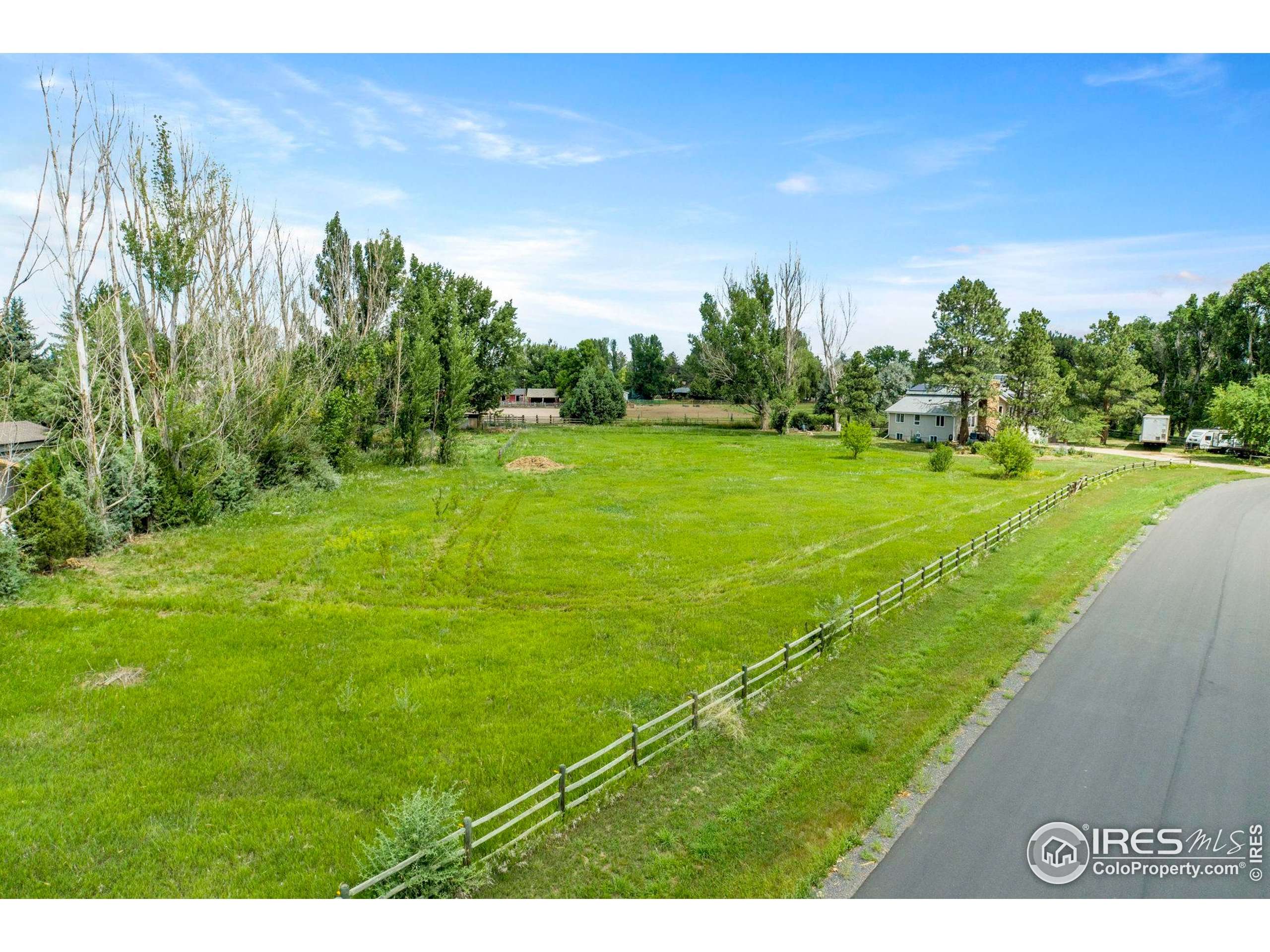301 Ridgewood Ct Fort Collins, CO 80524
OPEN HOUSE
Sat Jul 19, 1:00pm - 3:00pm
Sun Jul 20, 12:00pm - 2:00pm
UPDATED:
Key Details
Property Type Single Family Home
Sub Type Residential-Detached
Listing Status Active
Purchase Type For Sale
Square Footage 4,243 sqft
Subdivision Ridgewood Meadows
MLS Listing ID 1039330
Bedrooms 5
HOA Fees $500/ann
HOA Y/N true
Abv Grd Liv Area 3,645
Year Built 1976
Annual Tax Amount $6,685
Lot Size 2.320 Acres
Acres 2.32
Property Sub-Type Residential-Detached
Source IRES MLS
Property Description
Location
State CO
County Larimer
Area Fort Collins
Zoning FA1
Rooms
Basement Partially Finished
Primary Bedroom Level Upper
Master Bedroom 18x15
Bedroom 2 Main 15x12
Bedroom 3 Lower 11x10
Bedroom 4 Lower 11x10
Bedroom 5 Basement 12x11
Dining Room Bamboo Floor
Kitchen Tile Floor
Interior
Interior Features Eat-in Kitchen, Separate Dining Room, Cathedral/Vaulted Ceilings, Open Floorplan, Walk-In Closet(s), Loft, Kitchen Island, Two Primary Suites
Heating Forced Air, Hot Water
Cooling Central Air
Flooring Wood Floors
Fireplaces Type Insert, Living Room, Fireplace Tools Included
Fireplace true
Appliance Electric Range/Oven, Dishwasher, Refrigerator, Bar Fridge, Disposal
Laundry Washer/Dryer Hookups, Lower Level
Exterior
Parking Features Garage Door Opener
Garage Spaces 2.0
Utilities Available Natural Gas Available, Electricity Available
View Foothills View
Roof Type Composition
Present Use Zoning Appropriate for 4+ Horses
Handicap Access Main Level Bedroom
Building
Story 4
Sewer Septic
Water District Water, ELCO
Level or Stories Four-Level
Structure Type Wood/Frame
New Construction false
Schools
Elementary Schools Timnath
Middle Schools Timnath Middle-High School
High Schools Timnath Middle-High School
School District Poudre
Others
Senior Community false
Tax ID R0157619
SqFt Source Other
Special Listing Condition Private Owner
Virtual Tour https://youtu.be/CgoqG_nnuLk




