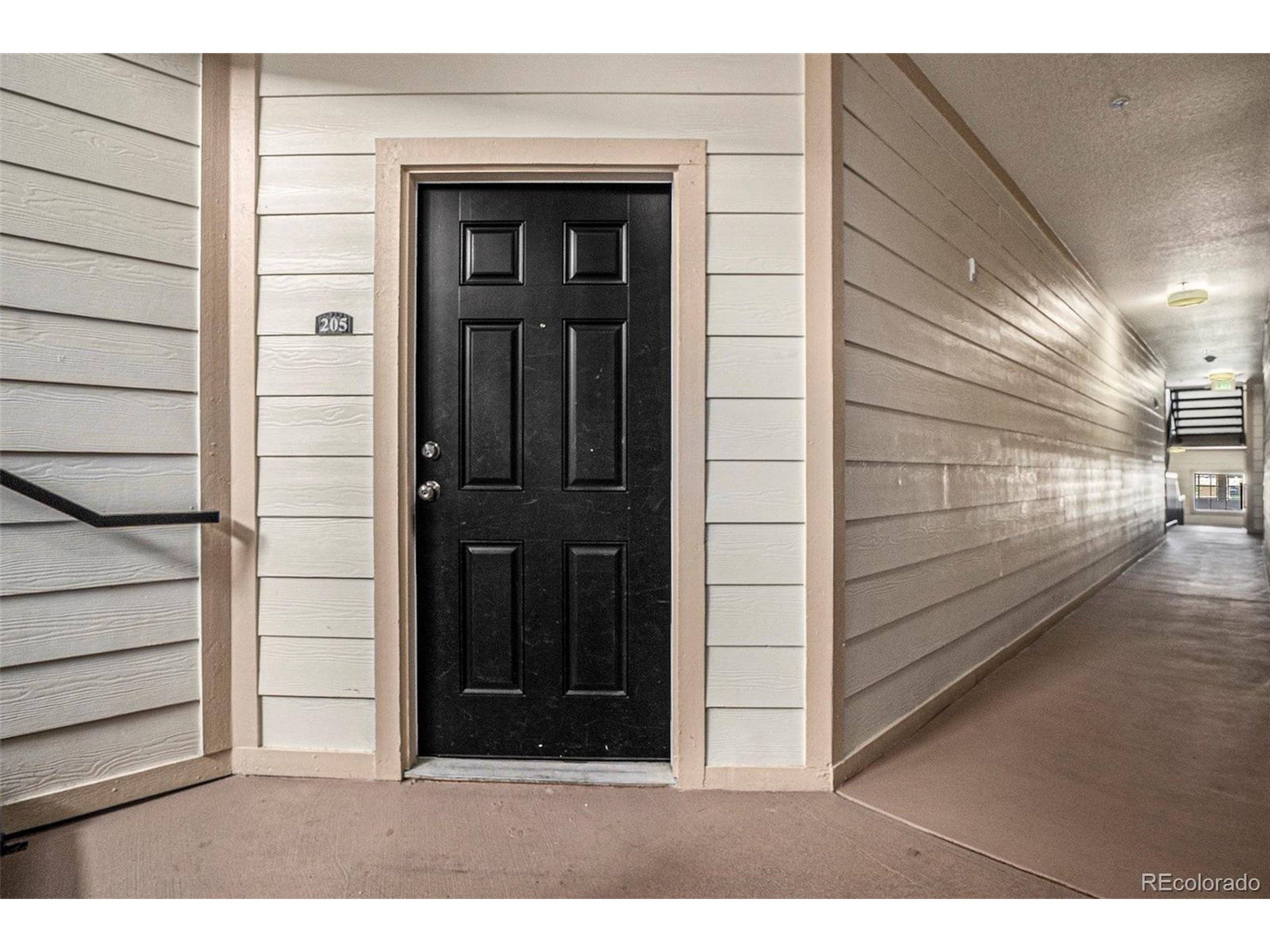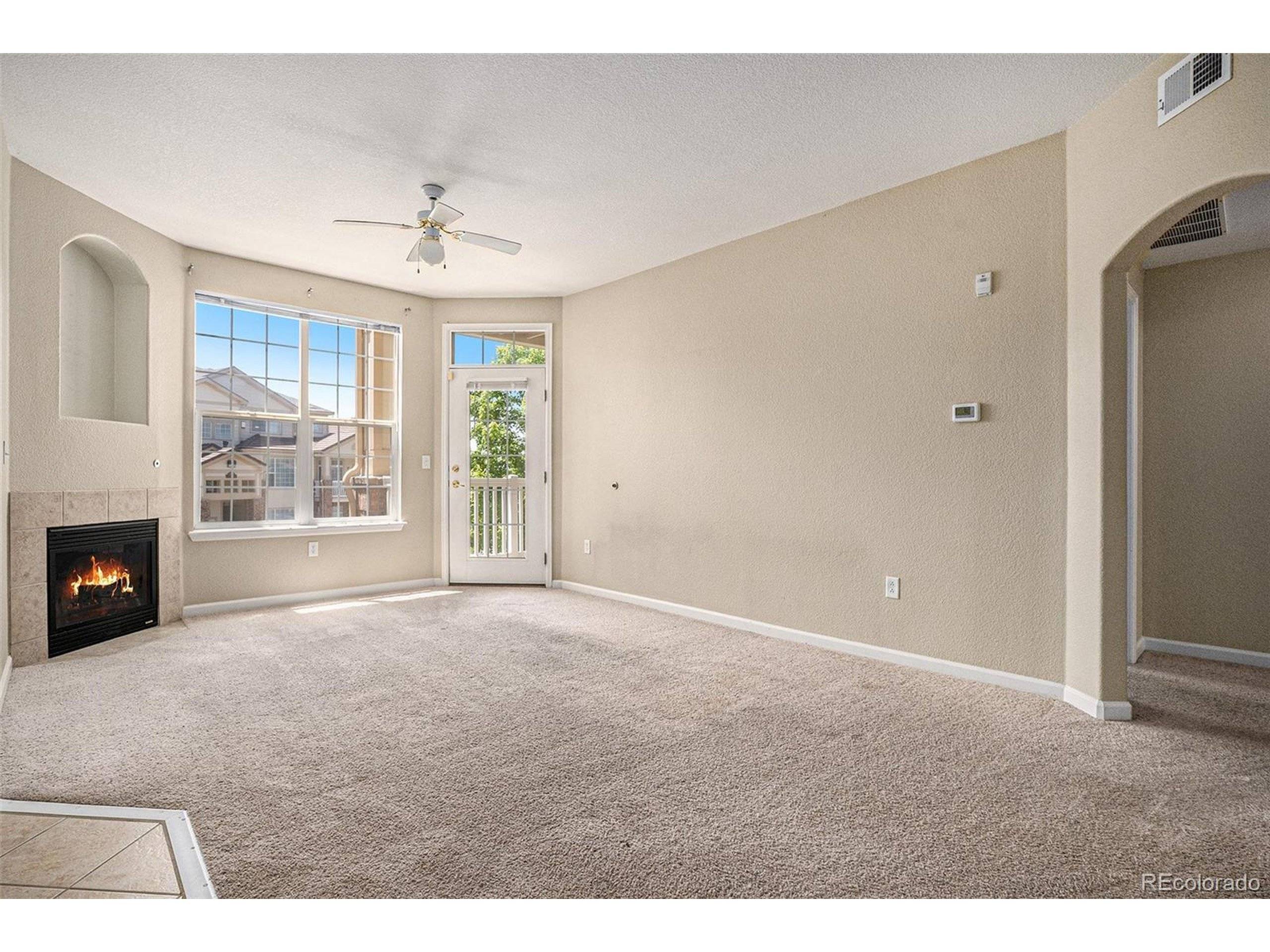5703 N Gibralter Way #205 Aurora, CO 80019
UPDATED:
Key Details
Property Type Townhouse
Sub Type Attached Dwelling
Listing Status Active
Purchase Type For Sale
Square Footage 1,126 sqft
Subdivision First Creek Farm
MLS Listing ID 8249186
Style Ranch
Bedrooms 2
Full Baths 2
HOA Fees $255/mo
HOA Y/N true
Abv Grd Liv Area 1,126
Year Built 2003
Annual Tax Amount $2,366
Lot Size 2,613 Sqft
Acres 0.06
Property Sub-Type Attached Dwelling
Source REcolorado
Property Description
Location
State CO
County Adams
Community Clubhouse, Pool, Fitness Center, Gated
Area Metro Denver
Direction Google Maps
Rooms
Primary Bedroom Level Main
Bedroom 2 Main
Interior
Interior Features Eat-in Kitchen, Open Floorplan, Kitchen Island
Heating Forced Air
Cooling Central Air
Fireplaces Type Gas, Family/Recreation Room Fireplace, Single Fireplace
Fireplace true
Window Features Window Coverings,Double Pane Windows
Appliance Dishwasher, Refrigerator, Washer, Dryer, Microwave, Disposal
Laundry Main Level
Exterior
Exterior Feature Balcony
Community Features Clubhouse, Pool, Fitness Center, Gated
Utilities Available Natural Gas Available
Roof Type Composition
Street Surface Paved
Porch Patio, Deck
Building
Faces Northwest
Story 1
Sewer City Sewer, Public Sewer
Water City Water
Level or Stories One
Structure Type Wood/Frame,Wood Siding
New Construction false
Schools
Elementary Schools Harmony Ridge P-8
Middle Schools Harmony Ridge P-8
High Schools Vista Peak
School District Adams-Arapahoe 28J
Others
HOA Fee Include Trash,Snow Removal,Maintenance Structure,Water/Sewer,Hazard Insurance
Senior Community false
SqFt Source Assessor
Special Listing Condition Private Owner
Virtual Tour https://www.listingsmagic.com/sps/tour-slider/index.php?property_ID=275426&ld_reg=Y




