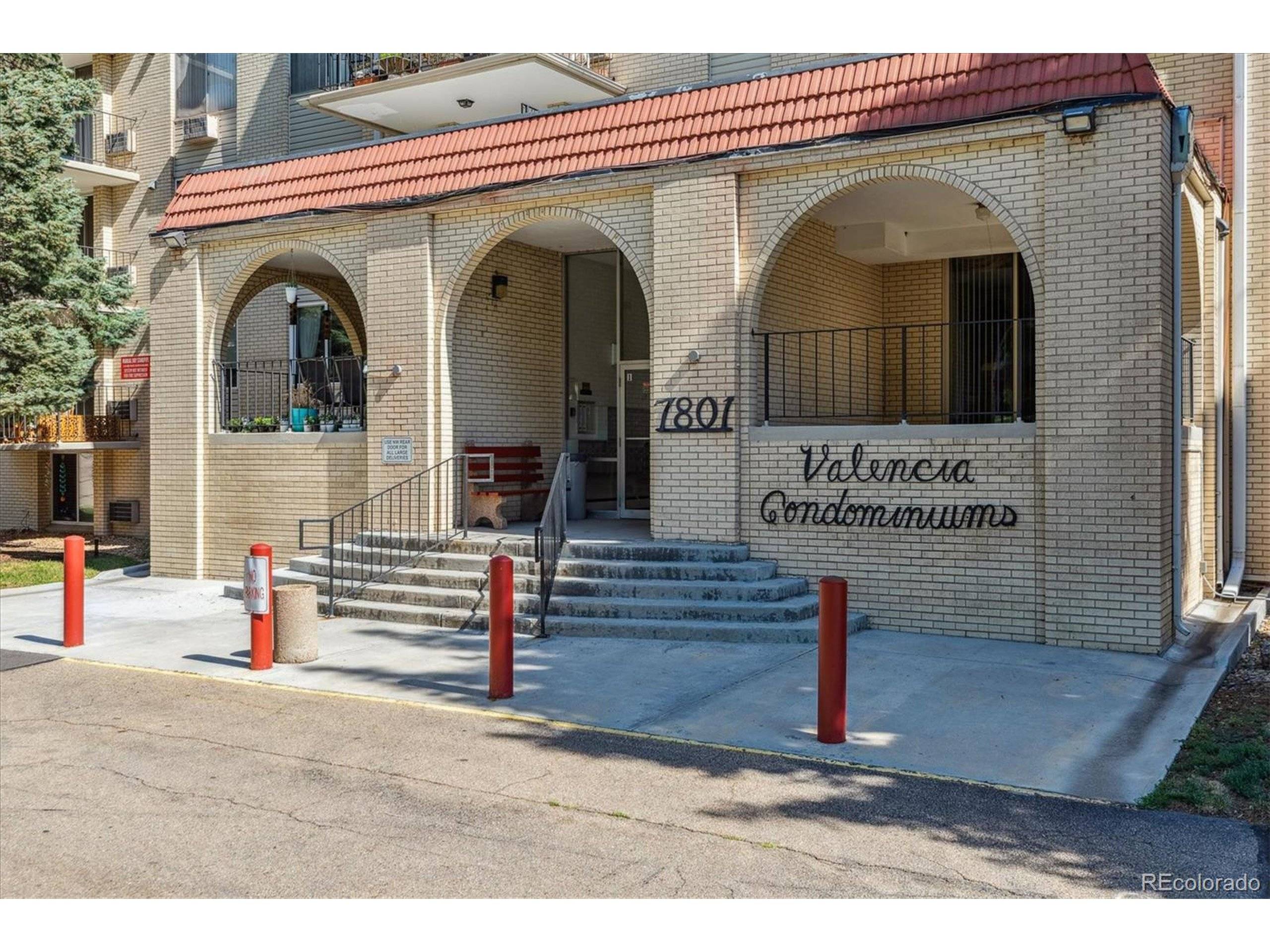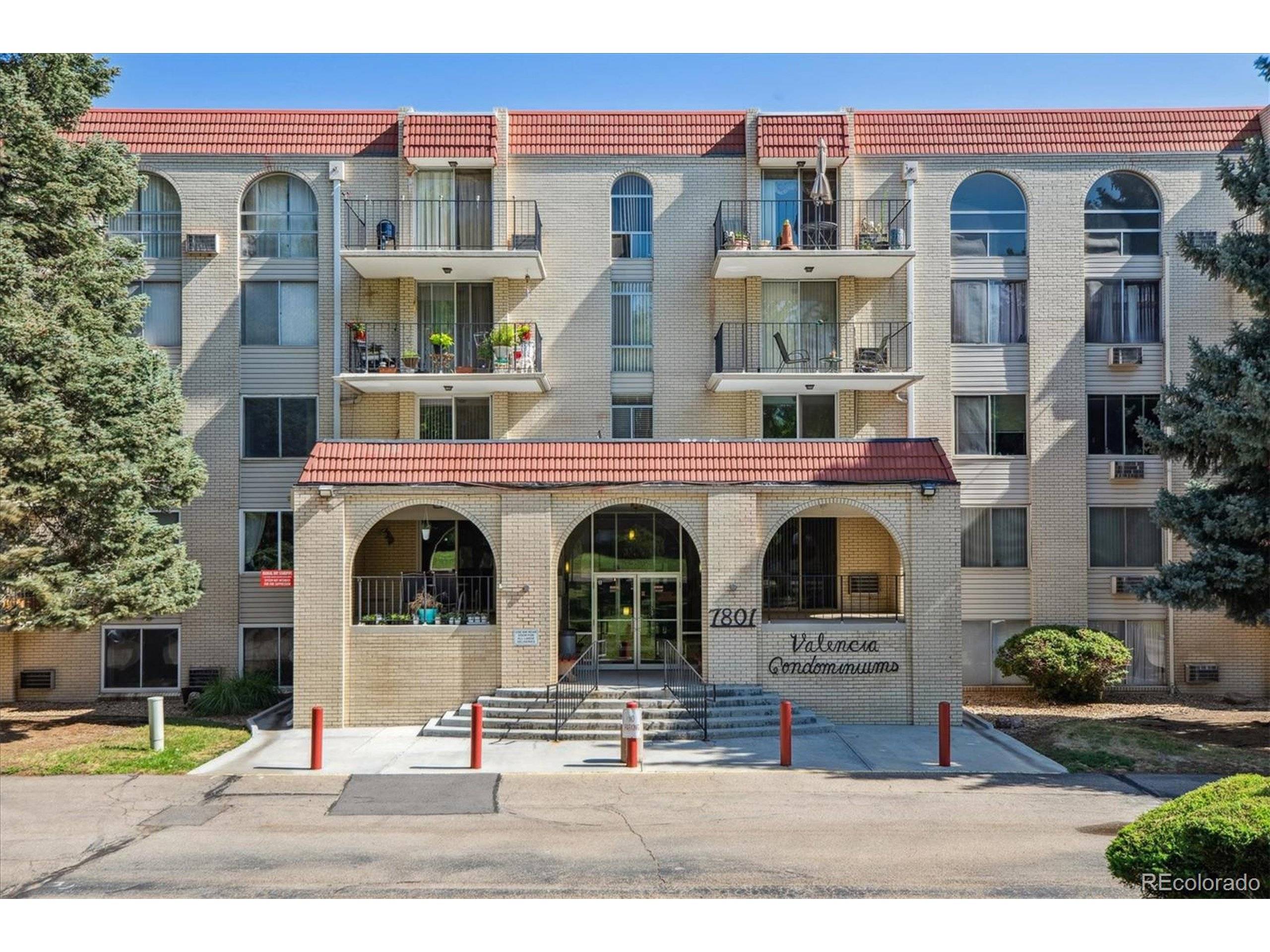7801 W 35th Ave #1 Wheat Ridge, CO 80033
UPDATED:
Key Details
Property Type Townhouse
Sub Type Attached Dwelling
Listing Status Active
Purchase Type For Sale
Square Footage 1,077 sqft
Subdivision Valencia Condos
MLS Listing ID 6903480
Style Ranch
Bedrooms 2
Full Baths 1
Three Quarter Bath 1
HOA Fees $520/mo
HOA Y/N true
Abv Grd Liv Area 1,077
Year Built 1968
Annual Tax Amount $725
Property Sub-Type Attached Dwelling
Source REcolorado
Property Description
Inside, you'll find durable tile flooring throughout, a generous dining area, spacious bedrooms. The primary bed room has double closet and a updated walk in shower - offering both comfort and practicality in every corner. This condo also includes a private storage closet and an exclusive-use carport-just steps from your door.
Accessibility is a breeze with building elevators and a wheelchair-accessible ramp, and the community itself is as welcoming as it is convenient.
You'll love the vibrant HOA amenities: unwind in the outdoor pool or indoor sauna, stay active in the fitness room, or gather in the recreation/community room-known as the social hub of the building. From regular activities and events to casual get-togethers, it's the perfect place to connect with neighbors and enjoy a lively, friendly atmosphere.
Recent community updates include new carpet in the hallways and common areas, refreshed Balconies (2022), and a new boiler system (2022).
Located near shopping, local eateries, public transportation, and major highways, this condo blends comfort, convenience, and connection.
If you're looking for turn-key living in a friendly, active community-this is it. Schedule your showing today and make it yours!
Location
State CO
County Jefferson
Community Pool, Sauna, Fitness Center, Extra Storage, Elevator
Area Metro Denver
Direction From Wadsworth BLVD. go west on 38th Ave to Yukon Ct. turn left or South on Yukon Ct go to W 35th Ave go right the property will be on the right side.
Rooms
Primary Bedroom Level Main
Bedroom 2 Main
Interior
Heating Hot Water, Baseboard
Cooling Wall/Window Unit(s), Ceiling Fan(s)
Window Features Window Coverings
Appliance Dishwasher, Refrigerator, Microwave, Disposal
Laundry Common Area
Exterior
Garage Spaces 1.0
Community Features Pool, Sauna, Fitness Center, Extra Storage, Elevator
Utilities Available Electricity Available, Cable Available
Roof Type Tile
Street Surface Paved
Handicap Access Accessible Approach with Ramp, Accessible Elevator Installed
Porch Patio
Building
Story 1
Sewer Other Water/Sewer, Community
Water Other Water/Sewer
Level or Stories One
Structure Type Brick/Brick Veneer,Concrete
New Construction false
Schools
Elementary Schools Stevens
Middle Schools Everitt
High Schools Wheat Ridge
School District Jefferson County R-1
Others
HOA Fee Include Trash,Maintenance Structure,Water/Sewer,Heat,Hazard Insurance
Senior Community true
SqFt Source Assessor
Special Listing Condition Private Owner
Virtual Tour https://listings.mediamaxphotography.com/7801-W-35th-Ave-2




