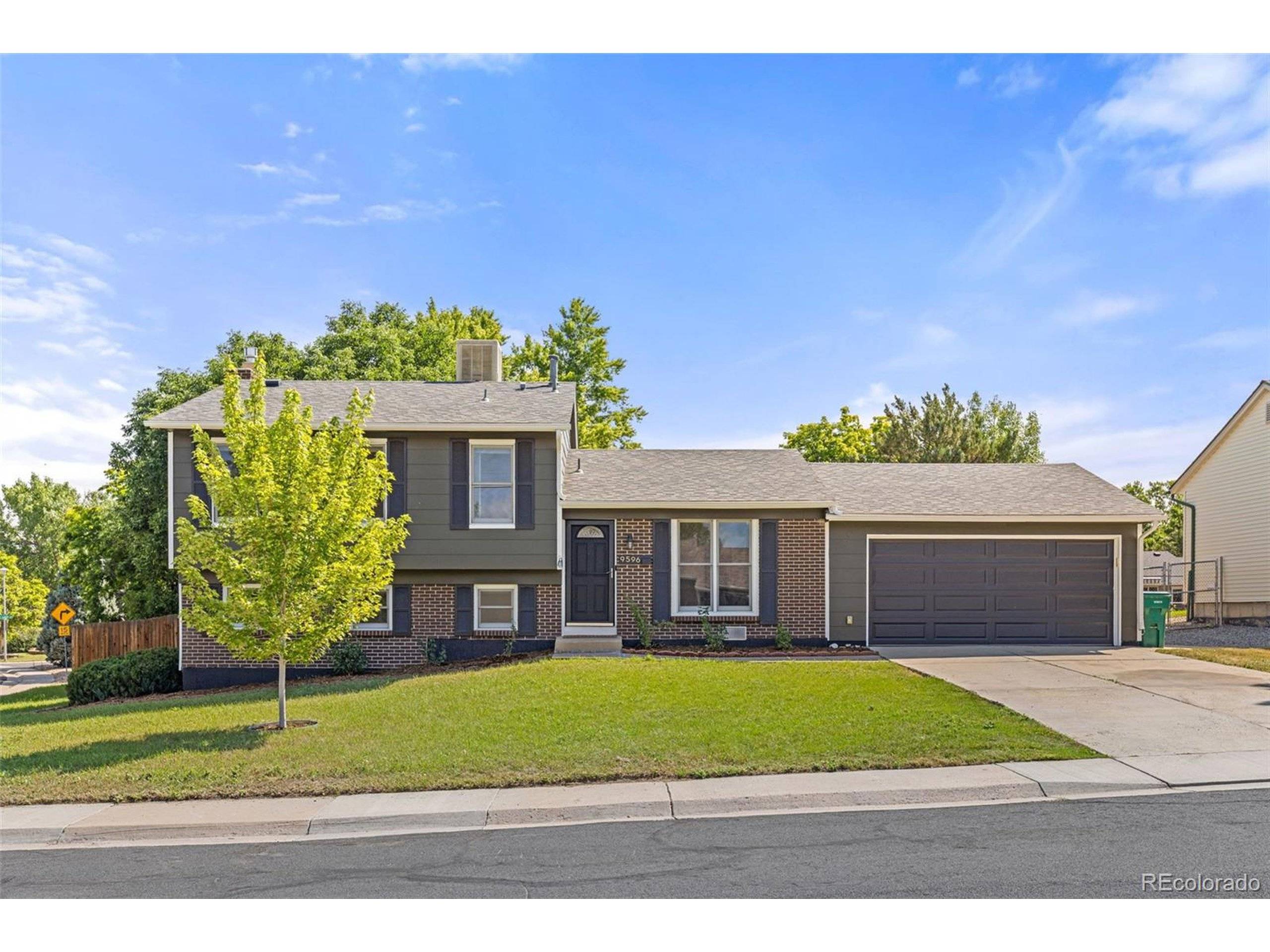9596 Everett Ct Westminster, CO 80021
OPEN HOUSE
Sat Jul 19, 11:00am - 3:00pm
Sun Jul 20, 12:00pm - 4:00pm
UPDATED:
Key Details
Property Type Single Family Home
Sub Type Residential-Detached
Listing Status Coming Soon
Purchase Type For Sale
Square Footage 1,777 sqft
Subdivision Sunstream
MLS Listing ID 6608672
Bedrooms 4
Full Baths 1
Three Quarter Bath 1
HOA Y/N false
Abv Grd Liv Area 1,777
Year Built 1978
Annual Tax Amount $2,533
Lot Size 10,890 Sqft
Acres 0.25
Property Sub-Type Residential-Detached
Source REcolorado
Property Description
Inside, the layout feels open and easy to live in. The front living space is bright and airy and shows versatility as a formal dining room, office space, play room or second living room. The generously-sized kitchen and eat-in dining area overlook the family room, which has a gas fireplace and feels like the kind of space you'll want to curl up on cold evenings or can easily entertain guests while making dinner.
Upstairs, there are three comfortable bedrooms and one shared bathroom - each offering just the right balance of space and privacy. One of the bedrooms has a built in desk, making it a perfect location for an in-home office. The primary bedroom has beautiful vintage-feeling wood-trimmed windows, a large walk-in closet and peek-a-boo mountain views. There's also a fourth bedroom downstairs that works beautifully as a guest room or flex space to fit your needs.
The backyard is truly a highlight. Sitting on over 10,000 square feet, with a large grassy yard, mature trees, and a fruit-bearing peach tree (!!!). There is plenty of room to relax, garden, or play. The privacy fencing and double gate for RV or boat storage make it extra versatile for all your outdoor plans.
Only a half mile from Standley Lake; across the street to Big Dry Creek Trails for walking, running, or biking; and a 5 minute drive to groceries, restaurants, and main roads, and an easy walk to Lukas Elementary - this location cannot be beat, making everyday life easy and convenient.
In a beautiful and quiet neighborhood, this is a wonderful house to call home!
NOTE: Offering a LENDER PAID 1-year, 1% interest rate buy down with our preferred lender. Reach out to the listing agent for more information.
Location
State CO
County Jefferson
Area Metro Denver
Rooms
Other Rooms Outbuildings
Basement Partially Finished, Crawl Space
Primary Bedroom Level Upper
Master Bedroom 16x14
Bedroom 2 Upper 12x13
Bedroom 3 Lower 14x11
Bedroom 4 Upper 11x12
Interior
Interior Features Eat-in Kitchen, Walk-In Closet(s)
Heating Forced Air
Cooling Evaporative Cooling, Ceiling Fan(s)
Fireplaces Type Gas, Family/Recreation Room Fireplace, Single Fireplace
Fireplace true
Window Features Double Pane Windows
Appliance Dishwasher, Refrigerator, Washer, Dryer, Microwave
Laundry Lower Level
Exterior
Garage Spaces 2.0
Fence Partial
View Mountain(s)
Roof Type Fiberglass
Handicap Access Level Lot
Porch Patio
Building
Lot Description Lawn Sprinkler System, Corner Lot, Level
Faces West
Story 2
Foundation Slab
Sewer City Sewer, Public Sewer
Water City Water
Level or Stories Bi-Level
Structure Type Wood/Frame,Brick/Brick Veneer,Wood Siding
New Construction false
Schools
Elementary Schools Lukas
Middle Schools Wayne Carle
High Schools Standley Lake
School District Jefferson County R-1
Others
Senior Community false
SqFt Source Assessor
Special Listing Condition Private Owner
Virtual Tour https://www.zillow.com/view-imx/e0b674e4-cc2a-4de5-b852-19370a7cd8f6?setAttribution=mls&wl=true&initialViewType=pano




