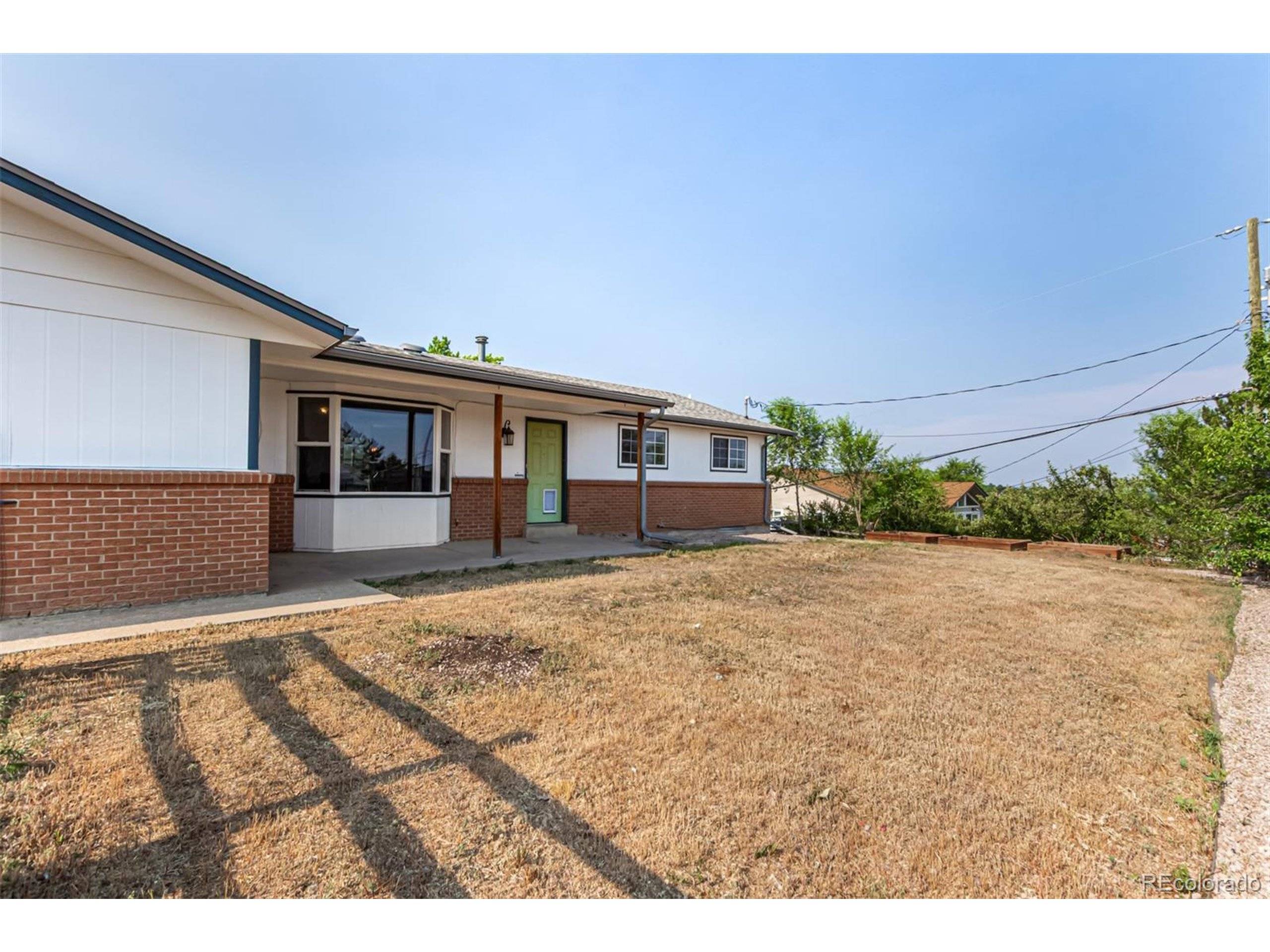7672 S Estes Ct Littleton, CO 80128
UPDATED:
Key Details
Property Type Single Family Home
Sub Type Residential-Detached
Listing Status Coming Soon
Purchase Type For Sale
Square Footage 2,579 sqft
Subdivision Fairview Heights
MLS Listing ID 4474283
Style Ranch
Bedrooms 5
Full Baths 2
Three Quarter Bath 1
HOA Y/N false
Abv Grd Liv Area 1,602
Year Built 1976
Annual Tax Amount $3,766
Lot Size 0.290 Acres
Acres 0.29
Property Sub-Type Residential-Detached
Source REcolorado
Property Description
Location
State CO
County Jefferson
Area Metro Denver
Zoning R-1
Direction From Ken Caryl Ave and Wadsworth Blvd: Head west on W Ken Caryl Ave, Turn left onto S Carr St, Turn right onto W Fairview Ave, Turn right onto S Estes Ct. Property will be on the right.
Rooms
Basement Partially Finished, Walk-Out Access
Primary Bedroom Level Main
Master Bedroom 13x14
Bedroom 2 Basement 20x13
Bedroom 3 Basement 12x15
Bedroom 4 Main 10x11
Bedroom 5 Main 9x10
Interior
Interior Features Study Area, Eat-in Kitchen, Open Floorplan, Pantry, Walk-In Closet(s)
Heating Forced Air
Cooling Central Air, Ceiling Fan(s)
Fireplaces Type Living Room, Single Fireplace
Fireplace true
Window Features Bay Window(s),Double Pane Windows
Appliance Dishwasher, Refrigerator, Washer, Dryer, Microwave, Disposal
Laundry In Basement
Exterior
Garage Spaces 2.0
Fence Fenced
Utilities Available Natural Gas Available, Electricity Available, Cable Available
View Mountain(s), City
Roof Type Composition
Street Surface Paved,Gravel
Handicap Access Level Lot
Porch Patio, Deck
Building
Lot Description Gutters, Level, Sloped
Faces West
Story 1
Sewer City Sewer, Public Sewer
Water City Water
Level or Stories One
Structure Type Wood/Frame
New Construction false
Schools
Elementary Schools Coronado
Middle Schools Falcon Bluffs
High Schools Chatfield
School District Jefferson County R-1
Others
Senior Community false
SqFt Source Assessor
Special Listing Condition Private Owner
Virtual Tour https://www.zillow.com/view-imx/9b165c1d-c389-4fae-b85e-86a59ebd803f?setAttribution=mls&wl=true&initialViewType=pano




