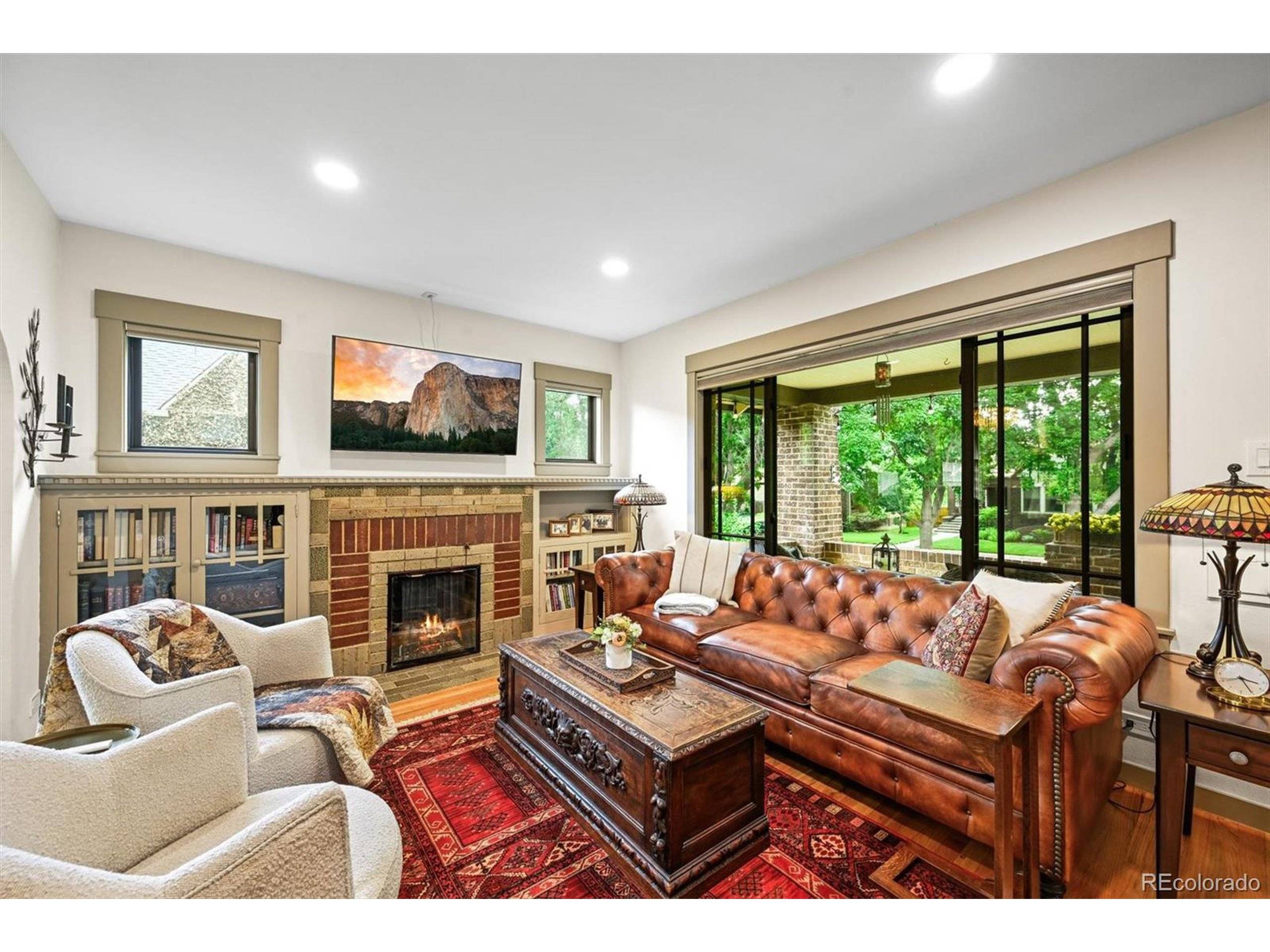1414 S Vine St Denver, CO 80210
UPDATED:
Key Details
Property Type Single Family Home
Sub Type Residential-Detached
Listing Status Coming Soon
Purchase Type For Sale
Square Footage 2,284 sqft
Subdivision Washington Park
MLS Listing ID 8868270
Style Cottage/Bung,Ranch
Bedrooms 3
Full Baths 1
Three Quarter Bath 2
HOA Y/N false
Abv Grd Liv Area 1,336
Year Built 1929
Annual Tax Amount $6,654
Lot Size 6,098 Sqft
Acres 0.14
Property Sub-Type Residential-Detached
Source REcolorado
Property Description
The spacious main-floor primary suite is a true retreat, complete with a spa-like en-suite bath, and direct access to the deck & backyard. Two additional bedrooms offer versatile space for guests, home office, or hobby use. Step outside to a private urban oasis with professional landscaping, a putting green, hot tub, and fully fenced easy care yard - designed for quiet relaxation or lively summer BBQs.
But the real showstopper? The newly constructed, oversized detached garage with alley access - fully finished, heated, with a utility sink and massive attic storage. Perfect for car enthusiasts, gearheads, or anyone needing serious space for bikes, skis, paddleboards, or a workshop.
New windows and AC. Over 500K in upgrades since 2022. New: paint, windows, walk-way, porch gate, front door, flooring, main floor and basement bath and laundry, custom walk-in closet, garage with heater and plumbing, insulation, putting green, faux turf, fencing, Fresh landscaping, and an unbeatable location just minutes from South Gaylord Street, Cherry Creek, and downtown Denver. This one truly has it all - charm, function, lifestyle, and one of the best garages in the neighborhood.
Drone Video And Floorplan Available in Supplements
Location
State CO
County Denver
Area Metro Denver
Zoning U-SU-C
Direction From I-25 head North on University Blvd, turn left onto E Iowa Ave, at stop sign turn right onto S Vine St, house will be on our right.
Rooms
Other Rooms Outbuildings
Basement Full, Partially Finished, Radon Test Available, Sump Pump
Primary Bedroom Level Main
Master Bedroom 18x17
Bedroom 2 Main 12x10
Bedroom 3 Basement 11x10
Interior
Interior Features Eat-in Kitchen, Cathedral/Vaulted Ceilings, Open Floorplan, Walk-In Closet(s)
Heating Forced Air, Wood Stove
Cooling Central Air, Ceiling Fan(s)
Fireplaces Type 2+ Fireplaces, Gas, Living Room, Family/Recreation Room Fireplace, Basement
Fireplace true
Window Features Window Coverings,Double Pane Windows,Triple Pane Windows
Appliance Self Cleaning Oven, Double Oven, Dishwasher, Refrigerator, Washer, Dryer, Disposal
Exterior
Exterior Feature Hot Tub Included
Parking Features >8' Garage Door, Heated Garage, Oversized
Garage Spaces 2.0
Fence Fenced
Utilities Available Natural Gas Available, Electricity Available, Cable Available
Roof Type Composition,Fiberglass
Street Surface Paved
Handicap Access Level Lot
Porch Patio, Deck
Building
Lot Description Gutters, Lawn Sprinkler System, Level, Historic District, Xeriscape
Faces West
Story 1
Foundation Slab
Sewer City Sewer, Public Sewer
Water City Water
Level or Stories One
Structure Type Brick/Brick Veneer
New Construction false
Schools
Elementary Schools Steele
Middle Schools Merrill
High Schools South
School District Denver 1
Others
Senior Community false
SqFt Source Assessor
Special Listing Condition Private Owner
Virtual Tour https://www.listingsmagic.com/sps/tour-slider/index.php?property_ID=275240&ld_reg=Y




