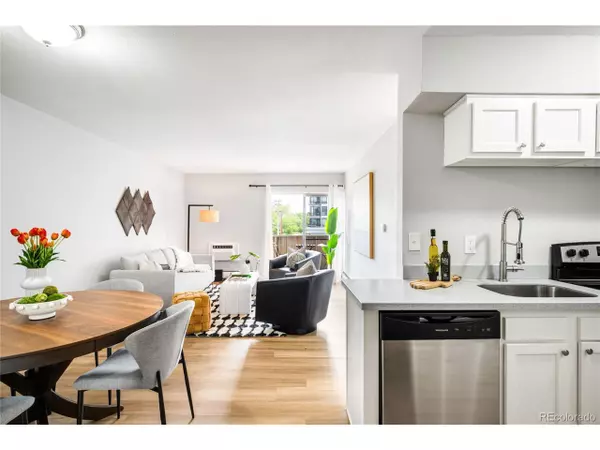4110 Hale Pkwy #3K Denver, CO 80220
UPDATED:
Key Details
Property Type Townhouse
Sub Type Attached Dwelling
Listing Status Active
Purchase Type For Sale
Square Footage 597 sqft
Subdivision Hale
MLS Listing ID 4027296
Style Ranch
Bedrooms 1
Full Baths 1
HOA Fees $495/mo
HOA Y/N true
Abv Grd Liv Area 597
Year Built 1972
Annual Tax Amount $724
Property Sub-Type Attached Dwelling
Source REcolorado
Property Description
Location
State CO
County Denver
Community Extra Storage, Elevator
Area Metro Denver
Zoning G-MU-12
Rooms
Primary Bedroom Level Main
Interior
Interior Features Open Floorplan
Heating Hot Water
Cooling Wall/Window Unit(s), Ceiling Fan(s)
Window Features Window Coverings
Appliance Dishwasher, Refrigerator, Microwave
Laundry Common Area
Exterior
Exterior Feature Balcony
Garage Spaces 1.0
Community Features Extra Storage, Elevator
Utilities Available Electricity Available
Roof Type Other
Street Surface Paved
Handicap Access No Stairs
Porch Patio
Building
Lot Description Gutters
Story 1
Sewer City Sewer, Public Sewer
Water City Water
Level or Stories One
Structure Type Brick/Brick Veneer
New Construction false
Schools
Elementary Schools Palmer
Middle Schools Hill
High Schools East
School District Denver 1
Others
HOA Fee Include Trash,Snow Removal,Maintenance Structure,Water/Sewer,Heat
Senior Community false
SqFt Source Assessor
Special Listing Condition Private Owner




