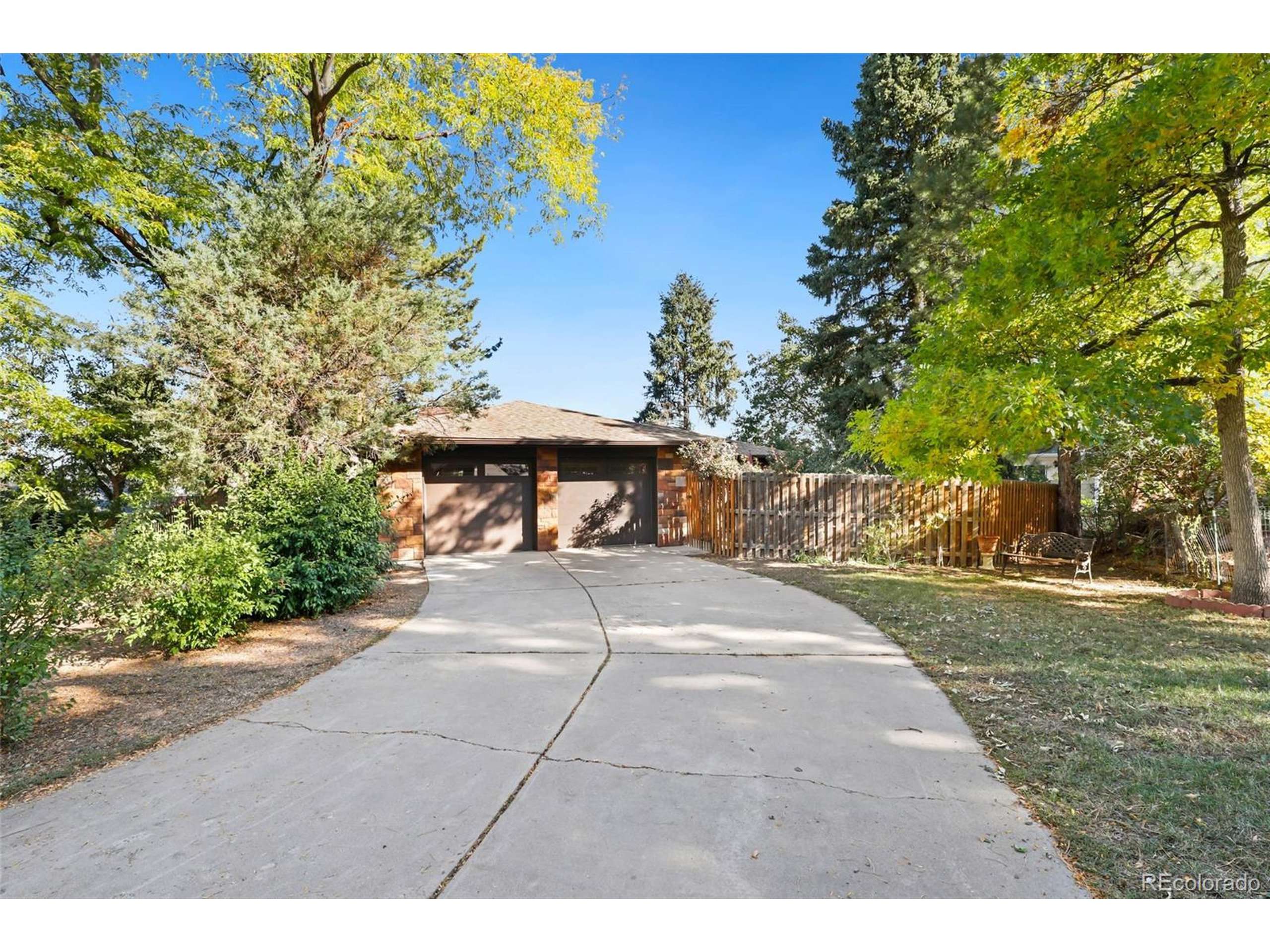11340 Benthaven Dr Lakewood, CO 80215
UPDATED:
Key Details
Property Type Single Family Home
Sub Type Residential-Detached
Listing Status Pending
Purchase Type For Sale
Square Footage 1,459 sqft
Subdivision Benthaven
MLS Listing ID 6694627
Style Contemporary/Modern,Ranch
Bedrooms 5
Full Baths 3
HOA Y/N false
Abv Grd Liv Area 1,459
Originating Board REcolorado
Year Built 1960
Annual Tax Amount $4,528
Lot Size 10,454 Sqft
Acres 0.24
Property Sub-Type Residential-Detached
Property Description
Tucked away in a charming neighborhood near the heart of Applewood, this mid-century modern home is brimming with potential. As you approach via the long driveway, you'll be greeted by a spacious yard on an oversized lot. From the curb, the home may seem unassuming, but step through the gate and you'll discover a delightful bungalow with timeless character.
Inside, this expansive single-family home offers a private front courtyard leading into a bright and inviting living space. New windows fill the home with natural light, while the original hardwood floors enhance its authentic mid-century charm. A stunning double-sided fireplace and built-in features add warmth and style.
The dining room provides an intimate setting for gatherings, while the living room offers sweeping views of the lush backyard. The updated kitchen boasts granite countertops, stainless steel appliances, a gas range, and a picturesque window-perfect for enjoying the scenery while cooking.
Upstairs, you'll find three bedrooms, including a serene primary suite with its own private bath. Two additional bedrooms share a full-size bath, offering comfort and convenience.
The fully finished basement features newer carpet and a spacious walkout family room that opens to the beautifully landscaped backyard with mature trees. Downstairs, you'll also find an additional bedroom, a bathroom, and a versatile bonus room-ideal as a bedroom, home office, or creative space. The large laundry room comes complete with a washer and dryer.
This home is a true hidden gem, combining mid-century character with modern updates in a prime location. Don't miss your chance to see it-schedule a showing today! All offers entertained! Unit is getting cleaned.
Location
State CO
County Jefferson
Area Metro Denver
Rooms
Basement Full, Partially Finished
Primary Bedroom Level Main
Bedroom 2 Main
Bedroom 3 Main
Bedroom 4 Basement
Bedroom 5 Basement
Interior
Heating Baseboard, Radiant
Cooling Evaporative Cooling
Exterior
Garage Spaces 2.0
Fence Partial, Fenced
Roof Type Composition
Porch Patio
Building
Lot Description Rolling Slope
Story 1
Sewer City Sewer, Public Sewer
Water City Water
Level or Stories One
Structure Type Brick/Brick Veneer,Stone
New Construction false
Schools
Elementary Schools Stober
Middle Schools Everitt
High Schools Wheat Ridge
School District Jefferson County R-1
Others
Senior Community false
SqFt Source Assessor
Special Listing Condition Private Owner




